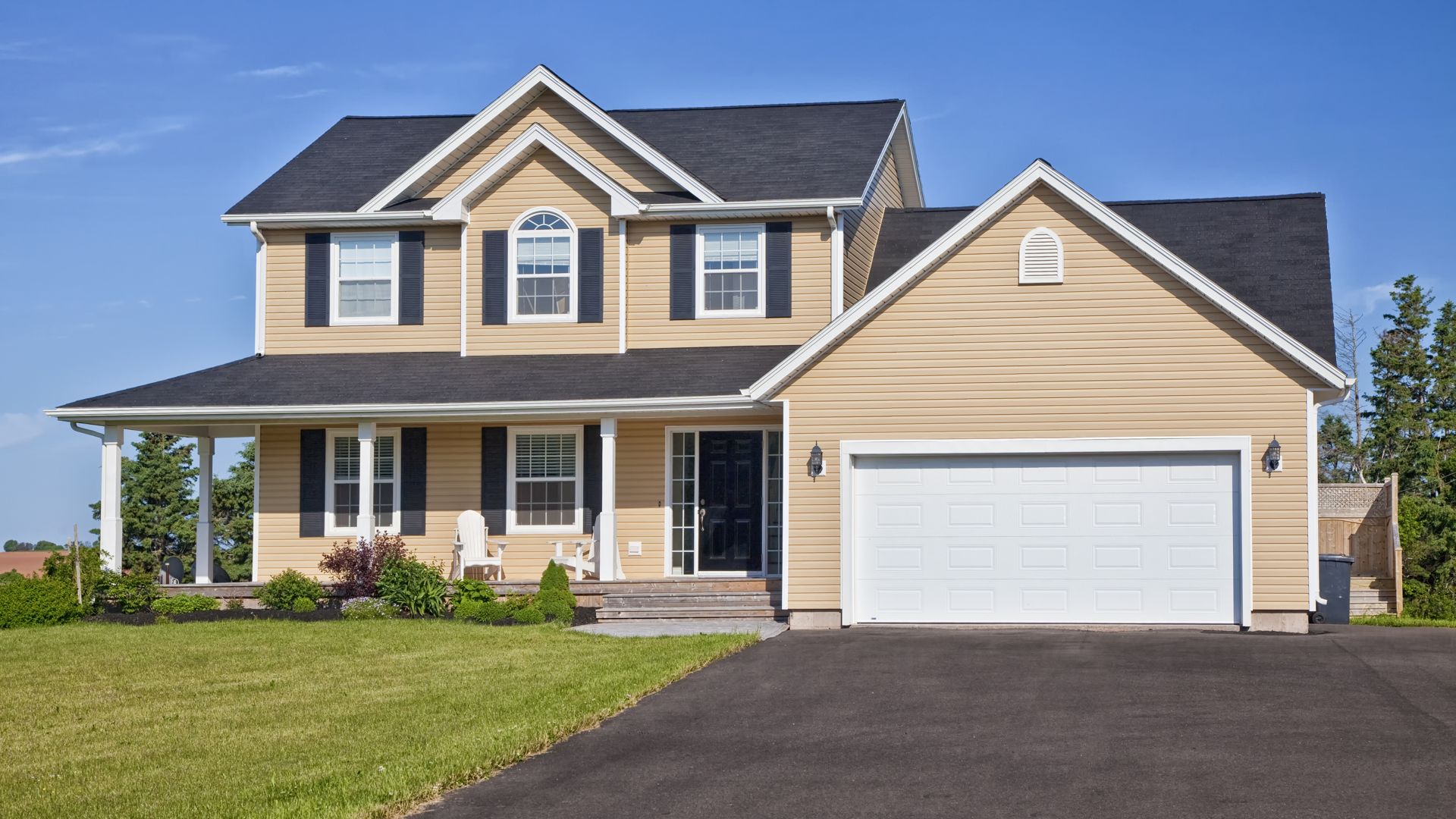Remodeling for Multigenerational Living: Designing Spaces for the Whole Family
As families continue to evolve and change, so do their living arrangements. With more and more families choosing to live together under one roof, the need for homes that can accommodate multiple generations has become increasingly important. This is where remodeling for multigenerational living comes in. By designing spaces that cater to the needs of different age groups, families can create a harmonious and functional living environment for everyone. In this blog post, we will explore some tips and ideas for remodeling your home to better accommodate multigenerational living.
Create separate living spaces
One of the key elements of multigenerational living is creating separate living spaces within the home. This can include adding an additional bedroom or suite with its own bathroom and kitchenette, or converting existing space into a private apartment for older family members. By giving each generation their own space, you can ensure privacy and independence while still being close enough to spend time together as a family.
Add accessibility features
When remodeling for multigenerational living, it’s important to consider the needs of all family members, including those with mobility issues or disabilities. Adding accessibility features such as ramps, wider doorways, grab bars in bathrooms, and non-slip flooring can make it easier for older family members to navigate the home safely. These modifications not only improve safety but also increase the overall comfort and convenience of the home.
Incorporate universal design principles
Universal design is all about creating spaces that are accessible and functional for people of all ages and abilities. When remodeling for multigenerational living, incorporating universal design principles can help make the home more welcoming and inclusive for everyone. This can include things like installing lever-style door handles, adjustable countertops, walk-in showers with bench seating, and open floor plans that allow for easy movement throughout the home.
Consider shared spaces
While having separate living areas is important in multigenerational homes, it’s also essential to have shared spaces where the whole family can come together. Designing a common area such as a large kitchen with an island or a cozy living room with ample seating can encourage bonding and interaction among family members of different generations. Including features like built-in window seats or reading nooks can provide quiet retreats within shared spaces where individuals can relax and unwind.
Embrace flexibility
As families grow and change over time, so too should their homes. When remodeling for multigenerational living, it’s important to embrace flexibility in design so that the home can adapt to evolving needs and lifestyles. This might involve incorporating convertible furniture pieces that serve multiple purposes, creating multi-functional rooms that can be easily rearranged as needed, or leaving space for future additions or modifications down the line.
Conclusion
Remodeling your home for multigenerational living is a thoughtful way to create a space that accommodates all members of your family with comfort and functionality in mind. By considering separate living areas, accessibility features, universal design principles, shared spaces, and flexibility in design, you can create a home that meets the diverse needs of multiple generations under one roof. Whether you’re looking to provide care for aging parents or simply want to foster stronger bonds among family members across different age groups, remodeling your home with multigenerational living in mind is an investment in creating a harmonious and inclusive environment for everyone.
