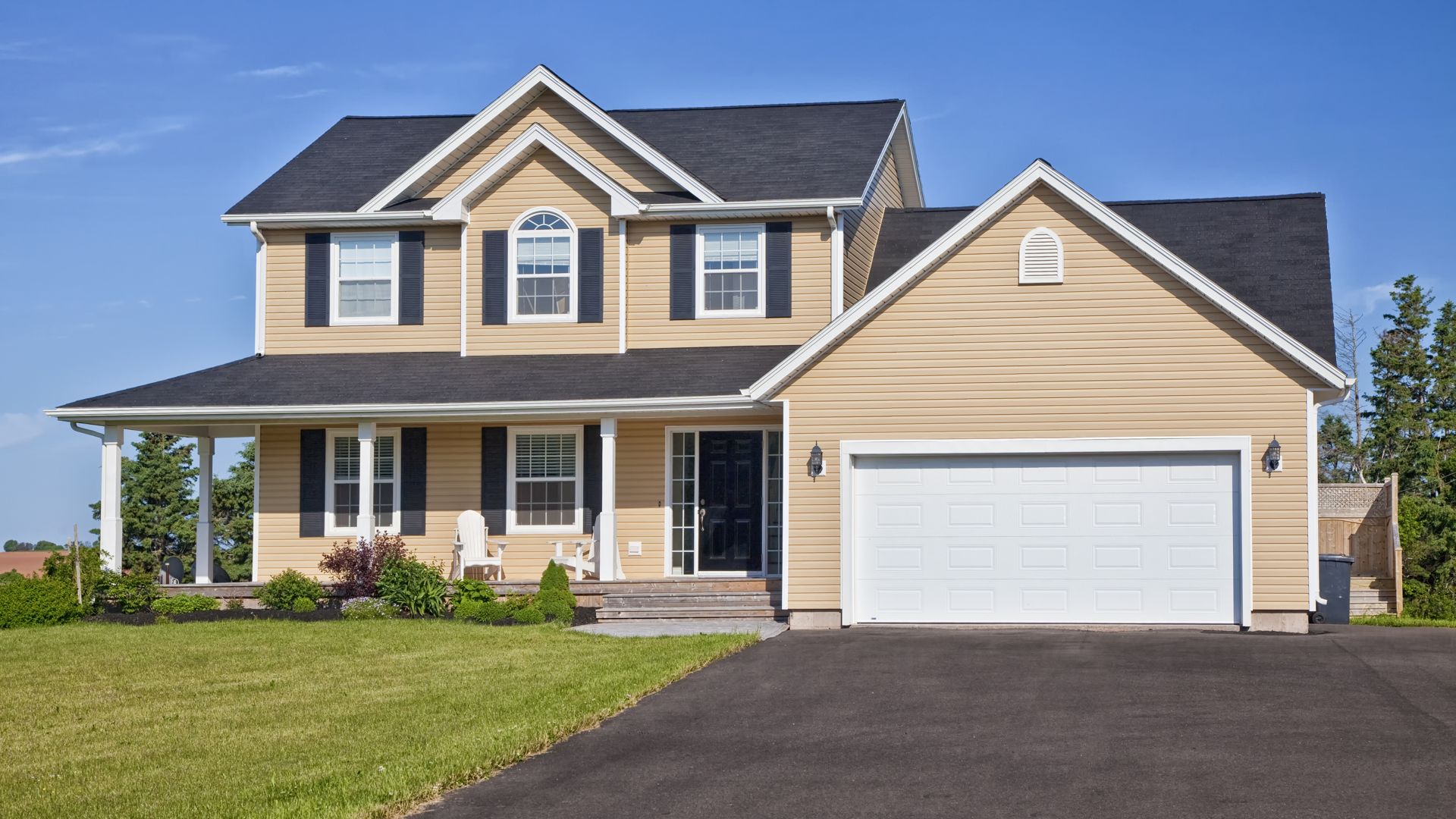Maximizing Space: Clever Solutions for Full Home Remodels in Small or Awkward Layouts
Are you considering a full home remodel but feeling overwhelmed by the small or awkward layout of your space? You’re not alone! Many homeowners face the challenge of maximizing space in their homes, especially when it comes to full remodels. But fear not, there are clever solutions and design tricks that can help you make the most out of even the smallest or most awkward layouts. In this blog post, we’ll explore some creative ideas and tips for maximizing space in your home remodel.
Creative Design Strategies for Small Spaces
When working with a small or awkward layout, one of the key factors to consider is storage. Utilizing every inch of available space for storage can help keep your home clutter-free and organized. Consider built-in shelves, cabinets, and drawers that can be customized to fit into tight spaces. Opting for multifunctional furniture pieces, such as ottomans with hidden storage or beds with built-in drawers, can also help maximize space in smaller rooms.
Maximizing Natural Light and Illusion of Space
Another clever solution for small or awkward layouts is to embrace open concept living. Knocking down walls to create an open floor plan can make your home feel more spacious and allow natural light to flow throughout the space. This can also create a seamless transition between different areas of your home, making it feel more cohesive and inviting. Additionally, using light colors on walls and flooring can help brighten up the space and give the illusion of a larger area.
Incorporating Versatile Furniture and Accessories
Incorporating smart technology into your home remodel can also help maximize space and improve functionality. From automated lighting and thermostats to voice-controlled appliances, there are countless ways technology can enhance your living experience while saving space. For example, installing a wall-mounted tablet in the kitchen for recipes or meal planning can free up counter space while keeping you organized. Smart storage solutions like pull-out pantry shelves or rotating corner cabinets can also make use of every nook and cranny in your kitchen.
Smart Home Technology Integration
When dealing with small or awkward layouts, it’s important to think vertically as well as horizontally. Utilize vertical wall space by installing tall shelving units or hanging plants to draw the eye upwards and create visual interest. Consider incorporating high ceilings or skylights to add height to a room and make it feel more spacious. Mirrors are another great trick for creating the illusion of depth in smaller spaces by reflecting light and making rooms appear larger than they actually are.
Enhancing Outdoor Living Spaces
Lastly, don’t underestimate the power of good design when it comes to maximizing space in your home remodel. Consult with a professional designer who specializes in small or awkward layouts to help you come up with innovative solutions tailored to your specific needs and style preferences. A skilled designer will be able to see potential where you may not have considered before and offer creative ideas that will transform your home into a functional and beautiful living space.
Conclusion
Maximizing space in a full home remodel doesn’t have to be daunting when faced with a small or awkward layout. By implementing clever solutions such as maximizing storage options, embracing open concept living, incorporating smart technology, thinking vertically as well as horizontally, and seeking professional design assistance, you can achieve a successful transformation of your home that maximizes both functionality and aesthetics. Remember that every inch counts when it comes to making the most out of your living space, so don’t be afraid to get creative! With these tips in mind, you’ll be well on your way to creating a beautiful and efficient home that suits your lifestyle perfectly.
