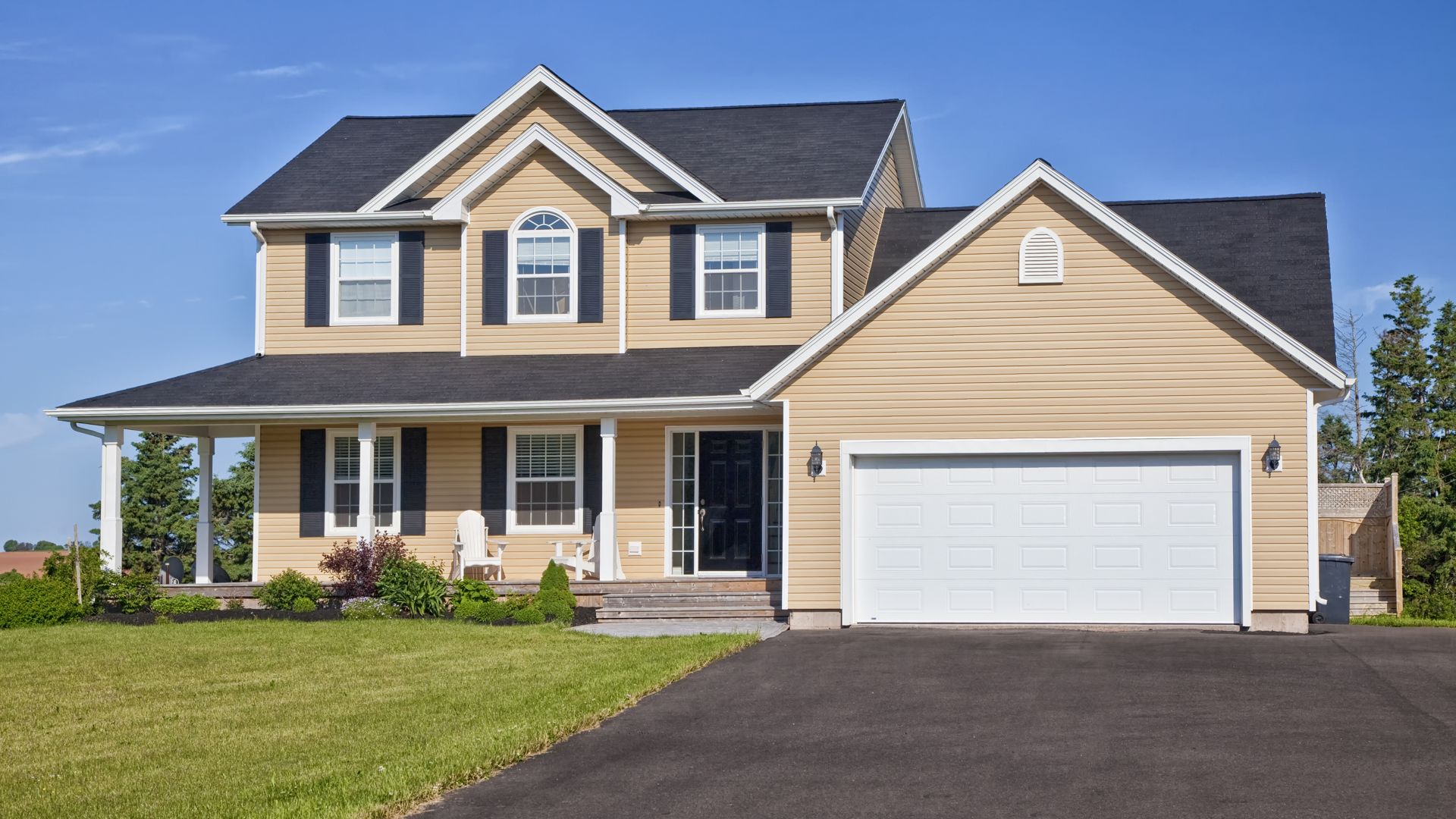The Heart of the Home: Transformative Kitchen Layout Ideas
The kitchen is undoubtedly the heart of any home. It’s where we cook, eat, and gather with family and friends. As such, it makes sense that homeowners would want their kitchens to be not only functional but also beautiful and reflective of their personal style. If you’re planning a kitchen remodel or just looking for inspiration, we’ve got you covered. In this blog post, we’ll explore some transformative kitchen layout ideas that will take your space from ordinary to extraordinary.
Open Concept Kitchens
Open concept kitchens have become increasingly popular in recent years, and for good reason. By removing walls and other barriers between the kitchen and adjacent living spaces, open concept layouts create a seamless flow throughout the home. This type of layout is perfect for those who love to entertain as it allows guests to move freely between rooms without feeling isolated in one area.
Galley Kitchens
Galley kitchens are perfect for small spaces or homes with narrow floor plans. In this type of layout, two parallel countertops are placed opposite each other with a walkway in between. While galley kitchens were once considered outdated and cramped, modern design elements like sleek cabinetry and smart storage solutions have breathed new life into this classic layout.
U-Shaped Kitchens
U-shaped kitchens are ideal for larger homes with ample square footage. With counters on three sides of the room, this layout provides plenty of workspace while still maintaining an open feel. U-shaped kitchens are also versatile in terms of design as they can accommodate both traditional and contemporary styles.
L-Shaped Kitchens
L-shaped kitchens are similar to U-shaped layouts but feature only two walls of cabinetry instead of three. This type of layout is great for smaller homes or apartments as it maximizes floor space while still providing plenty of storage options.
Island Kitchens
Island kitchens are a popular choice for those who love to cook and entertain. By adding an island to your kitchen, you’ll not only increase your workspace but also create a focal point for the room. Islands can be customized to include sinks, stovetops, or even seating areas for guests.
Conclusion
A well-designed kitchen can truly transform your home. Whether you’re looking to open up your space with an open concept layout or maximize storage in a galley kitchen, there’s a layout out there that will suit your needs. Remember, the key is to design a space that is both functional and beautiful – after all, the kitchen is the heart of your home!
